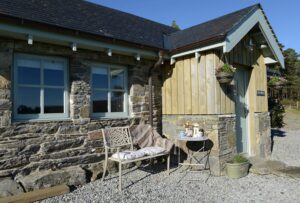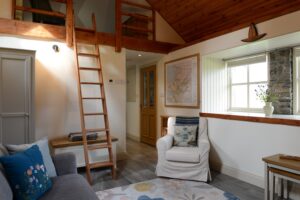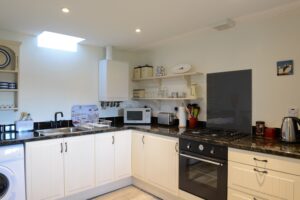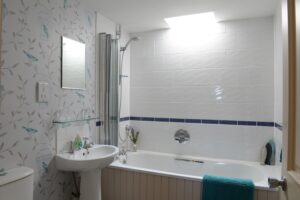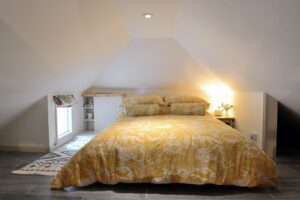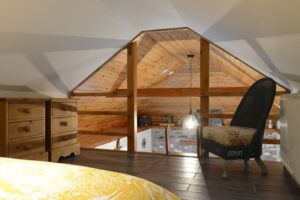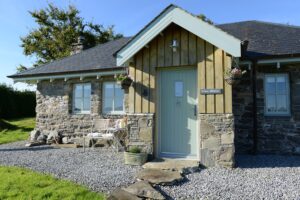About Cnoc Breac
Set in the West Highland Peninsulas, a perfect place to relax and enjoy this beautiful area
On the edge of the Ardnamurchan peninsula, Cnoc Breac looks east with wonderful views across Loch Shiel to the Claish Moss Nature Reserve, Beinn Resipol (845m) and towards Sgurr Dhomhnuill (888m) in the mountains of Ardgour.
The open-plan design of the cottage includes a well-equipped kitchen-diner including a fridge-freezer and washing machine. The cosy sitting room has views across the loch and a wood burner for the cooler months. The bathroom has a bath with an overhead shower and a heated towel rail. Central heating is provided throughout the cottage. The upstairs mezzanine sleeping space has a double bed and is reached by a ladder, however guests may use the sofa bed as an alternative. A fold-up bistro table and bench is provided for guests to use outside.
Guests are welcome to explore the garden which in summer has many dragonflies and butterflies. The garden becomes vibrant in colour with many different wildflowers, and in late summer the heather begins to flower. A path takes you to the top of the knoll (hill) above the cottage for stunning views, and a walk down the garden takes you to the wee Allt an Deabh burn that enters the property under a stone bridge and flows down to the loch. This was once the water supply for the cottage.
The hamlet of Mingarry is perfectly placed to take advantage of the many walks and activities available in this beautiful part of the west Highlands which is renowned for its wildlife and scenery.
The cottage is adjacent to Deeke where the hosts live, and who would be happy to answer any queries during your stay.
Cnoc Breac- A brief History

Cnoc Breac (pronounced ‘kroch-ka brech-k’) means a hill; speckled or spotted in Gaelic; presumably from the appearance of rocky outcrops. The name is applied to the former croft, from the knoll behind the house down to the burn. This land was once under cultivation but has now reverted to rushes and heather with the house now being the only visible mark of its former habitation.
The croft was technically identified as 22 Mingarry although it is some distance from the old, now deserted village (referred to as High Mingarry), the remains of which may be found to the north of the present village in the afforested area. The old village was cleared in the 1850’s. Cnoc Breac being much older than the other buildings in Mingarry was probably an outlier of the original village.
The exact age of the house is not certain, but by its general shape, the rounded outer corners, square inner corners, and size, suggest it is probably over 150 years old. Only two other houses of a similar style remain in Moidart in something like their original form: one in nearby Dalnabreac and the other in Glenuig, a few miles to the north.
The original configuration of the house as discovered during restoration work in 1979 by a local co-operative called ‘Teachd air Tir’, is quite unusual in that the house had two outer doors, the present one and another in the position of the present fireplace in the south wall. The central fireplace was almost certainly in position before 1898. It had a large wooden smoke hood which vented through the thatch. The fireplace, and most of the thatched roof were still in place in the late 1960’s, all stained and reeking from many years of peat smoke. There were originally only two windows, one on either side of the present door. Also, the design, and the presence of a cobbled floor below the wooden one in the style of the old ‘black houses’, suggested that at one time both animals and people shared the accommodation. There is no trace of a well near the house, so presumably all the water was carried up from the burn in pails.

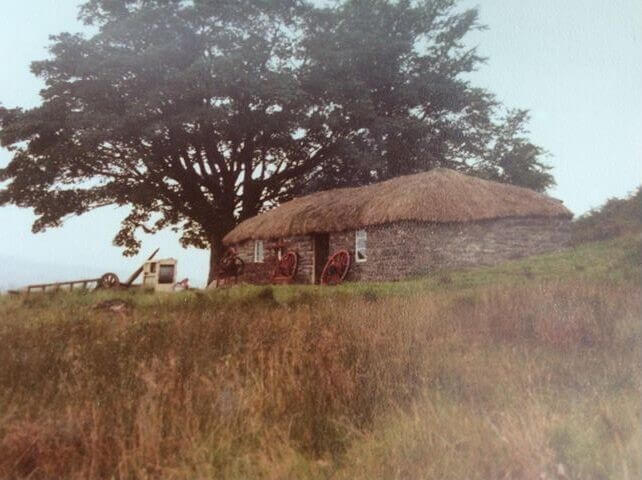
The house underwent considerable reconstruction around 1898 when a brick chimney was added to the south wall and window alterations were made to convert the house into two flats. The flat at the north end had a flagstone floor and one window, and the other had a wooden floor and two windows. The house was occupied by up to two families, the last resident leaving after the second world war.
After the building was restored in 1979 to something like its pre-1898 state, it opened as a museum for two seasons. The brickwork round the windows and chimney were replaced by stone, and the wooden flooring, which had mostly rotted away, was replaced by a stone floor. Near the door, a piece of a quern stone was built into the floor. The roof was also reconstructed using traditional methods (no nails were used) but has since been replaced in a more conventional manner.
By 2009 the building had been reconstructed and converted using modern materials into the cottage we see today. While the outer walls remained as originally built, the original hearth was removed and a mezzanine sleeping area, bathroom, kitchen, and porch were added.

